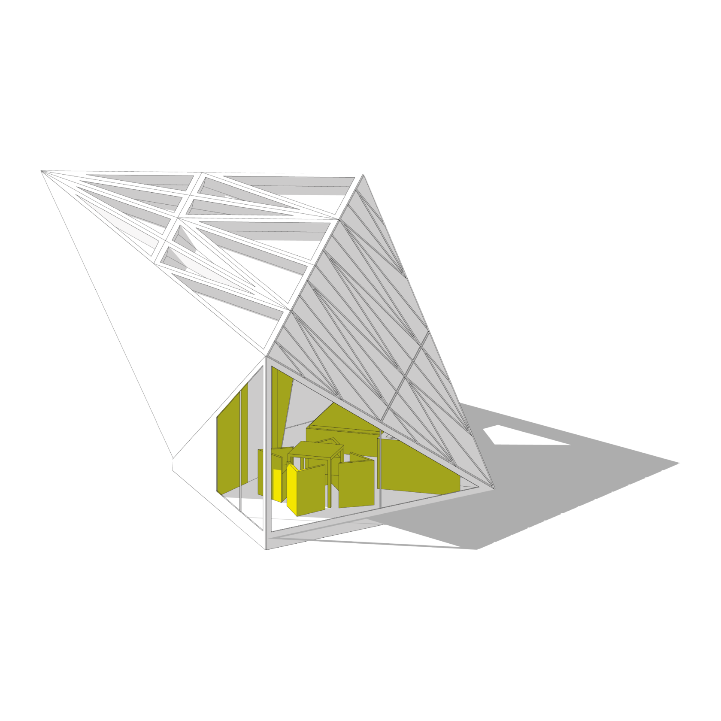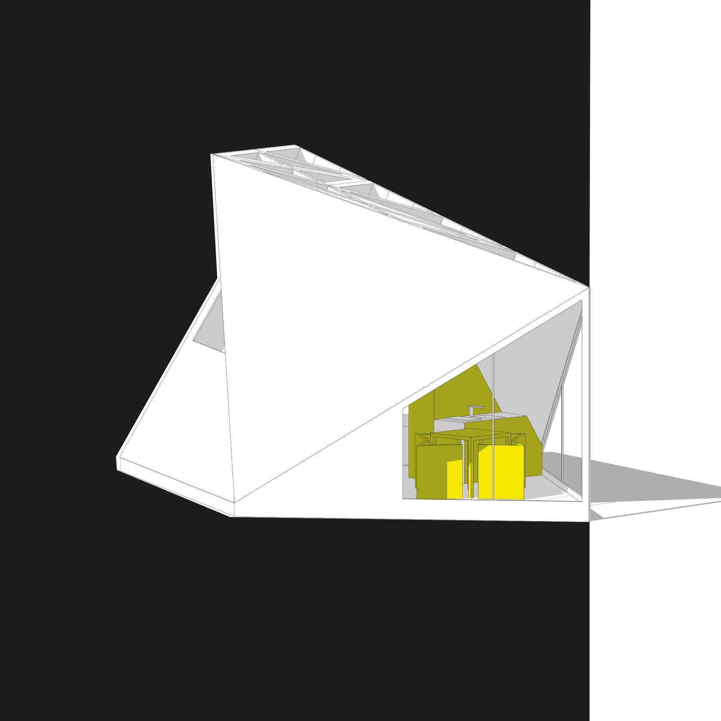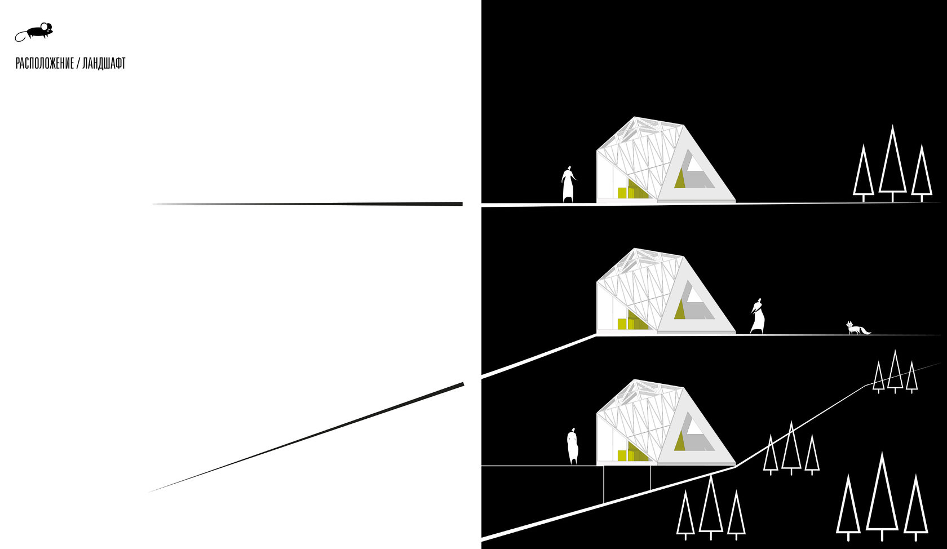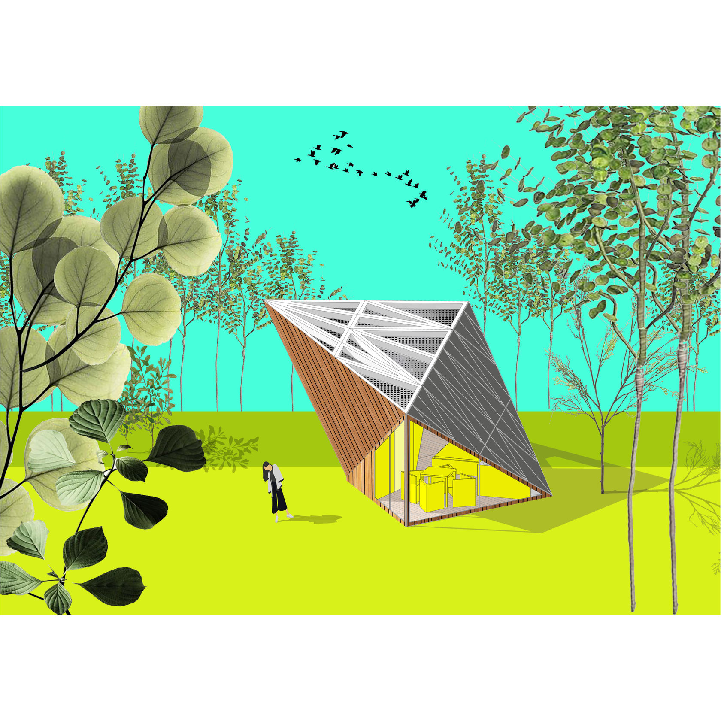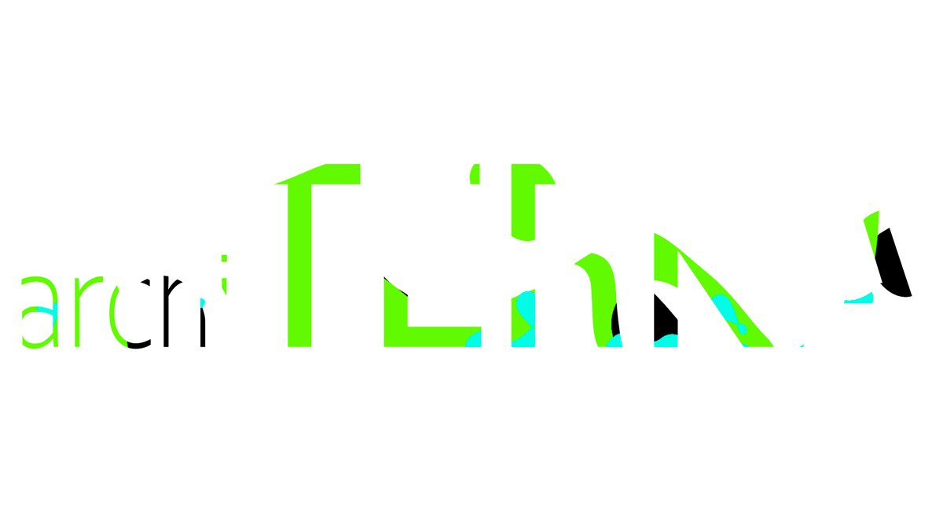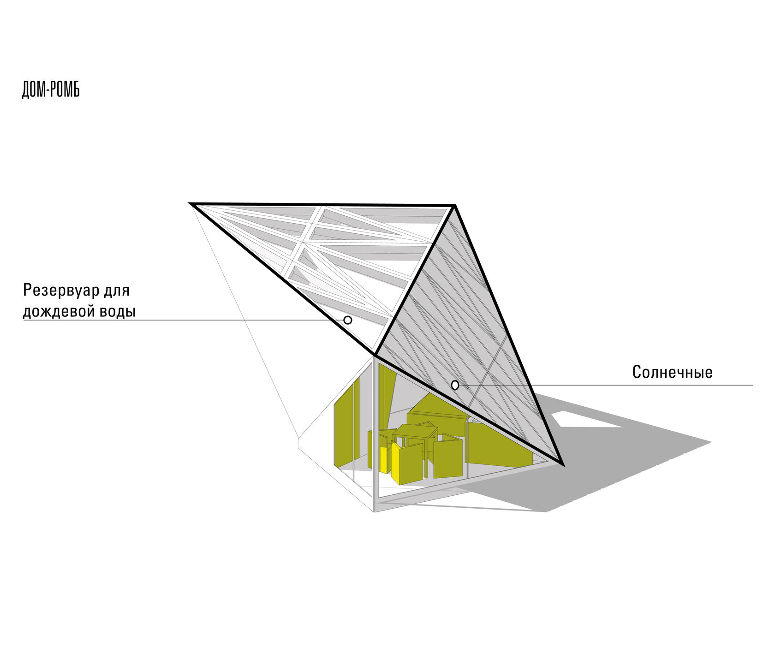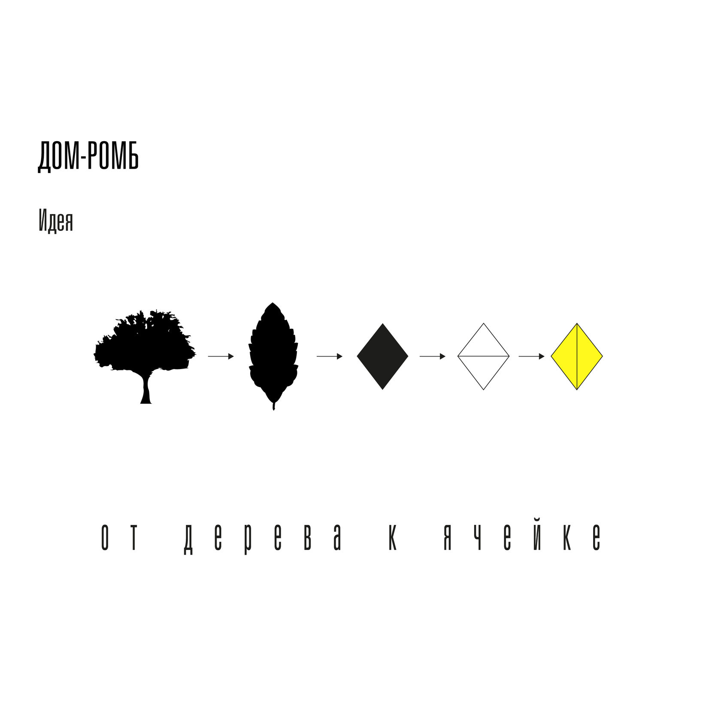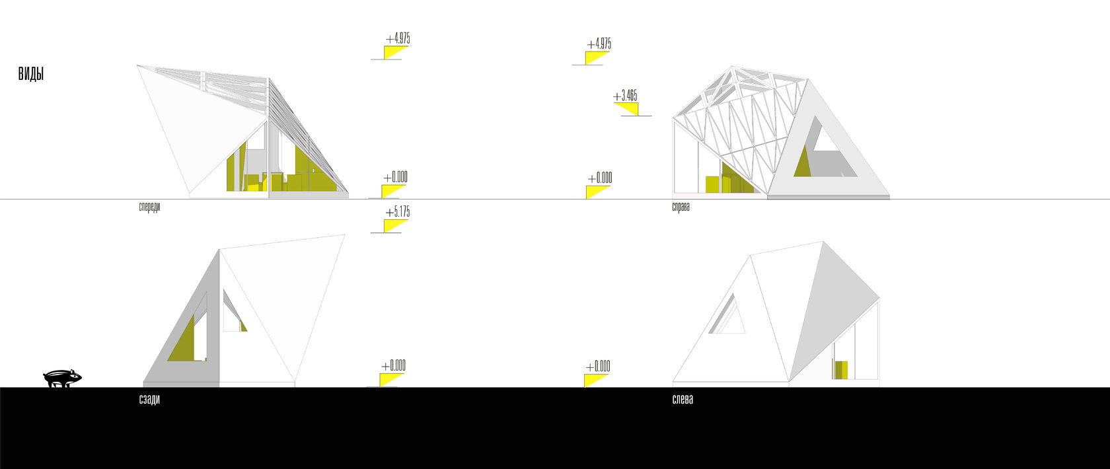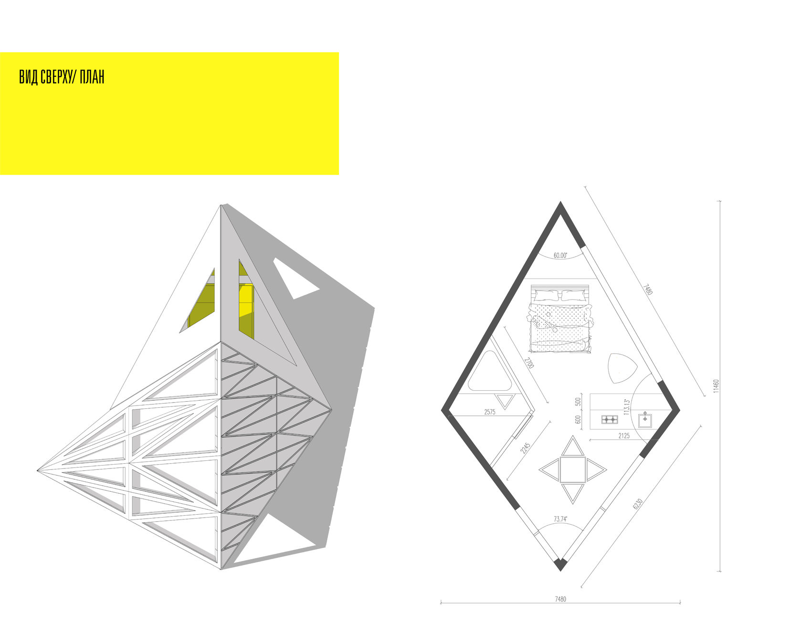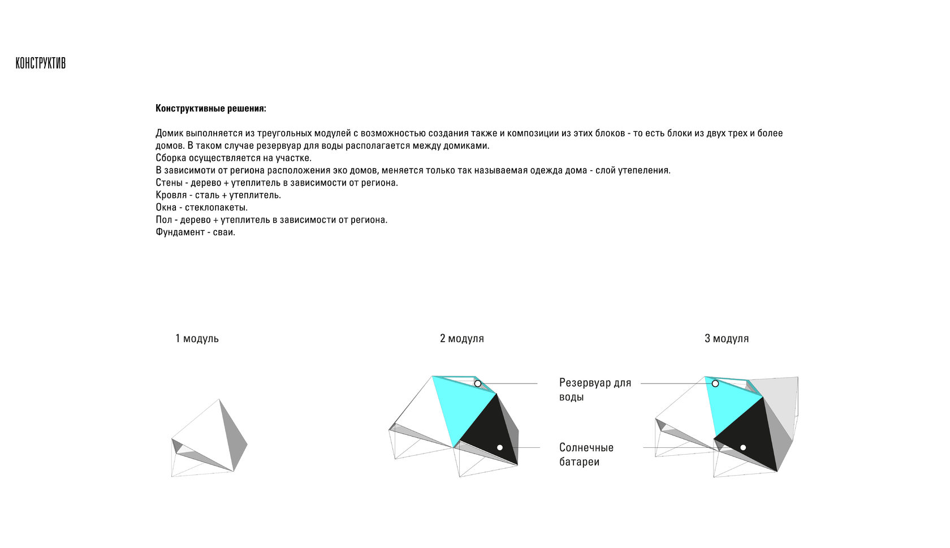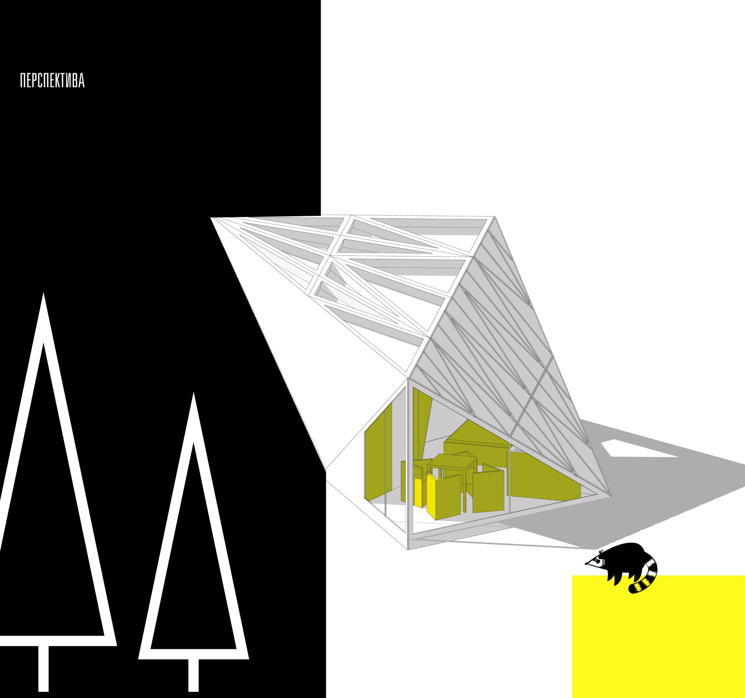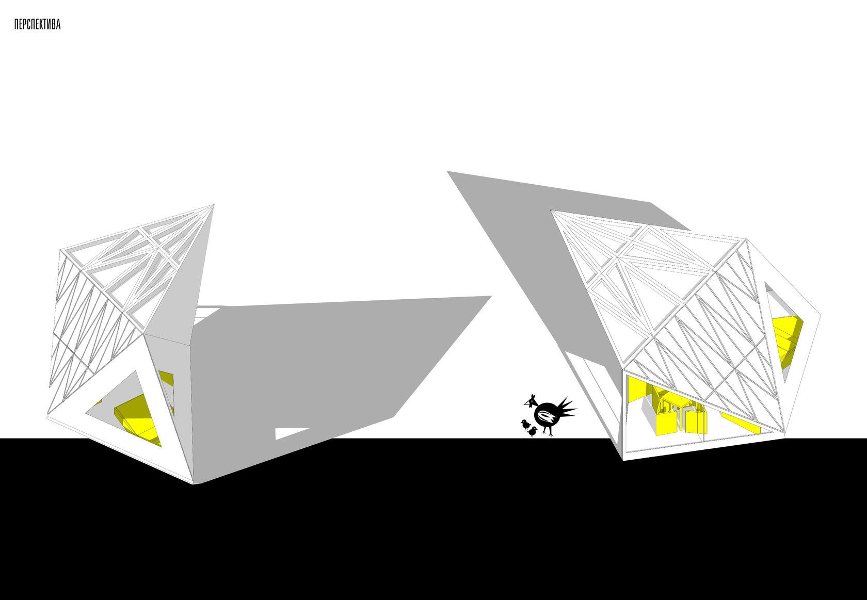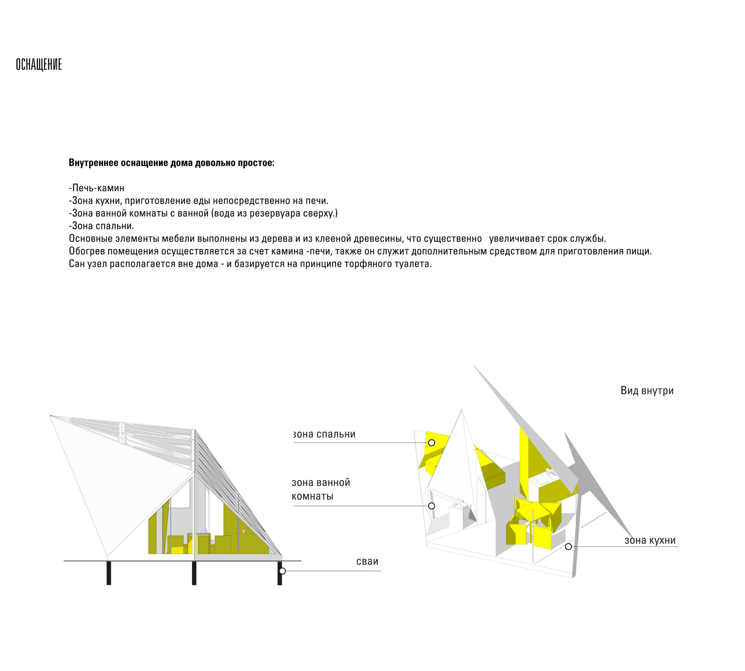Location: Forest
Type: House
Status: Concept, competition
Year: 2020
Type: House
Status: Concept, competition
Year: 2020
Idea
The idea of the project is to create an eco-friendly independent home. Electricity is generated by solar panels. Water is collected in tanks, and then it passes through a purification system in a special tank installed inside the roof structure. For drinking water - the use of spring water.
Project
The house is made of triangular modules with the possibility of creating a composition from these blocks as well - that is, blocks of two three or more houses. In this case, the water tank is located between the houses. Assembly is carried out on site. Depending on the region where the eco-houses are located, only the so-called house clothes change - the layer of insulation.
Constructive decisions
Walls - wood + insulation depending on the region. Roof - steel + insulation. Windows - double-glazed windows. Floor - wood + insulation depending on the region. Foundation - piles.
Interior
-Stove-fireplace -Kitchen area, cooking directly on the stove. -Bathroom area with bathtub (water tank on top.) - Bedroom area. The main elements of the furniture are made of wood and glued wood, which significantly increases the service life. The room is heated by a fireplace stove, it also serves as an additional means for cooking. San node is located outside the house - and is based on the principle of a peat toilet.
HOUSE-ROMB
