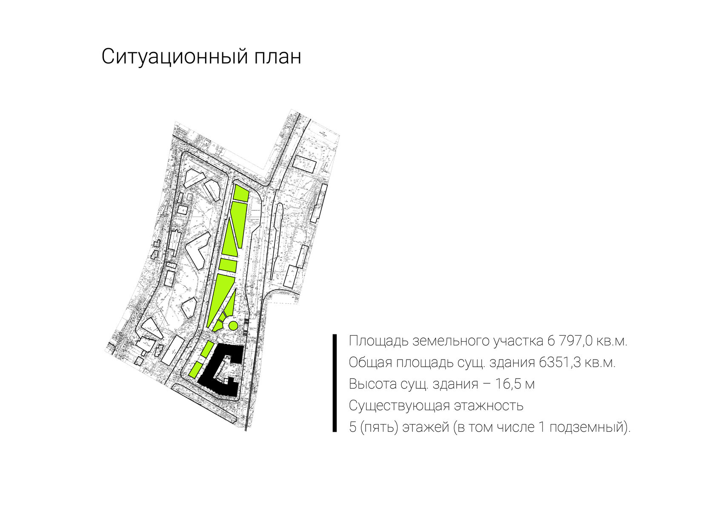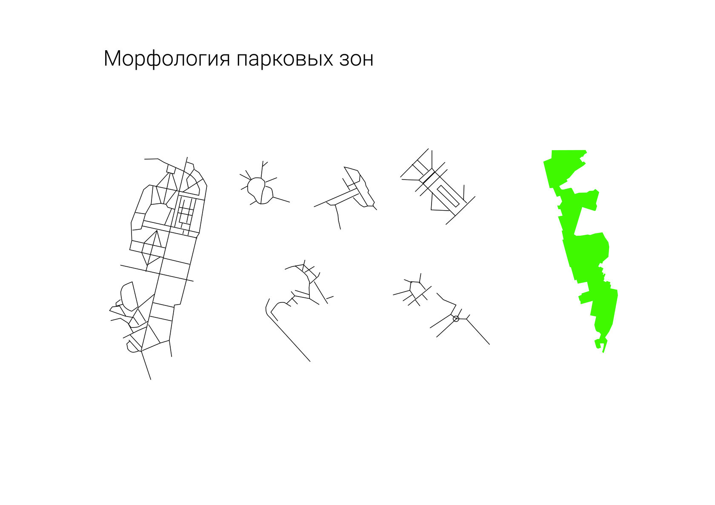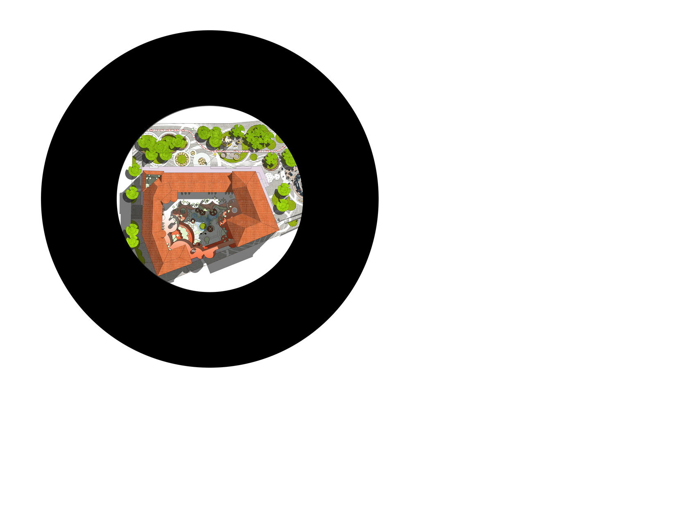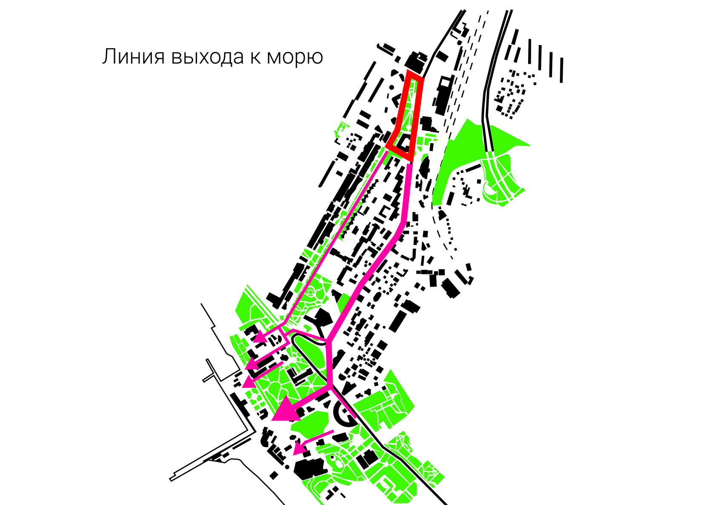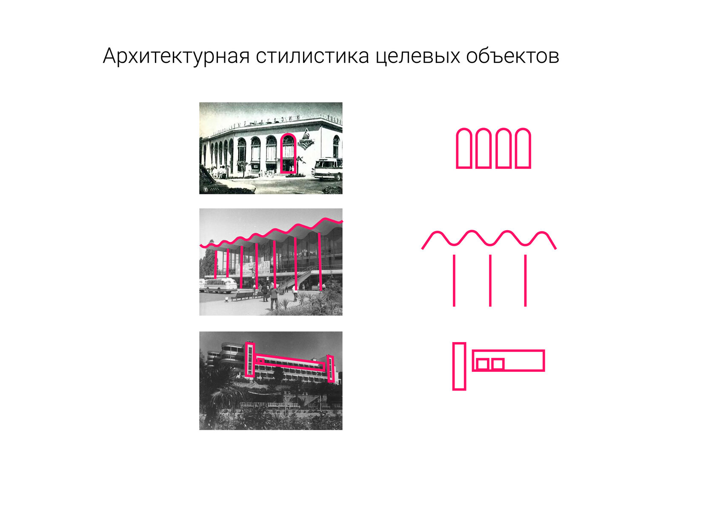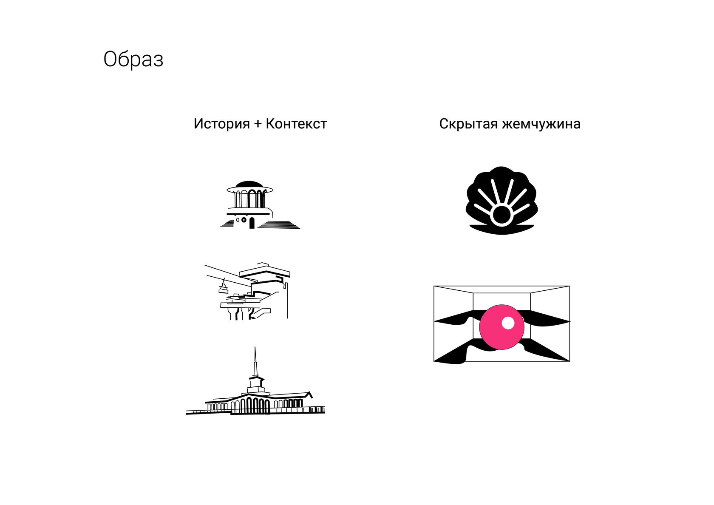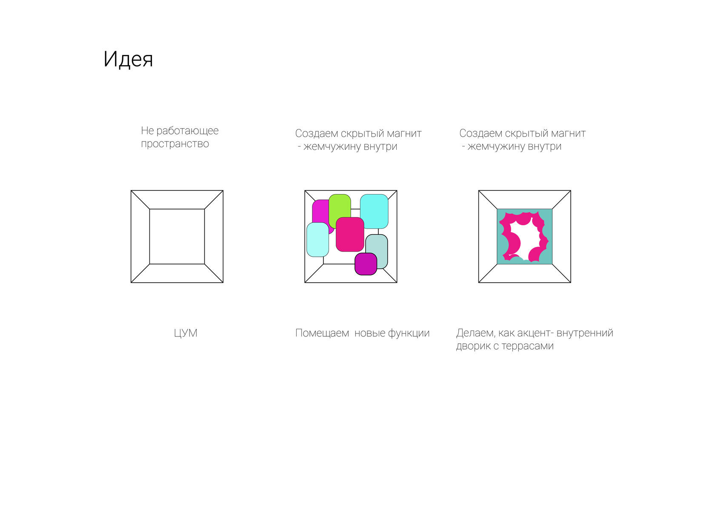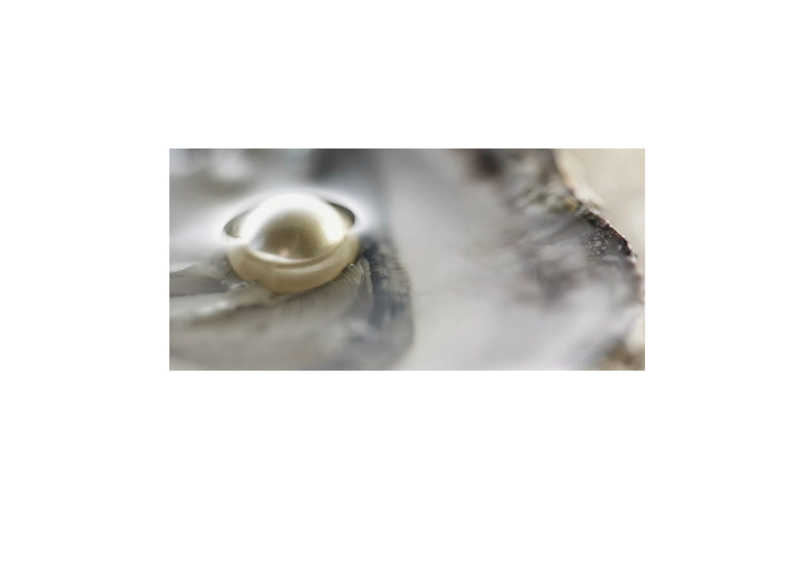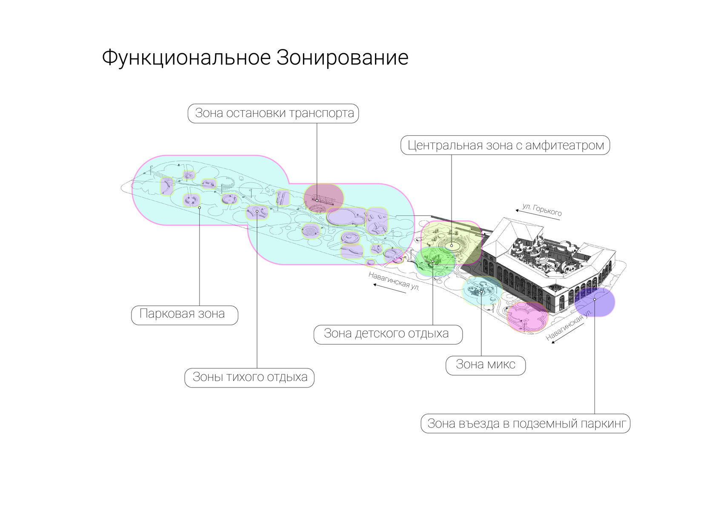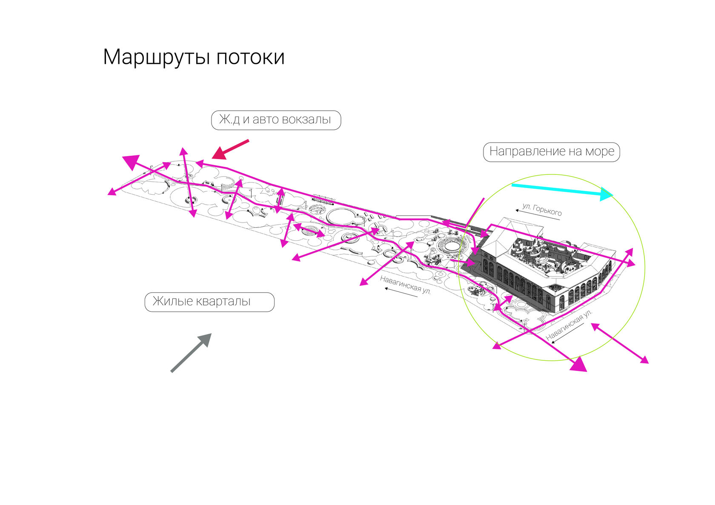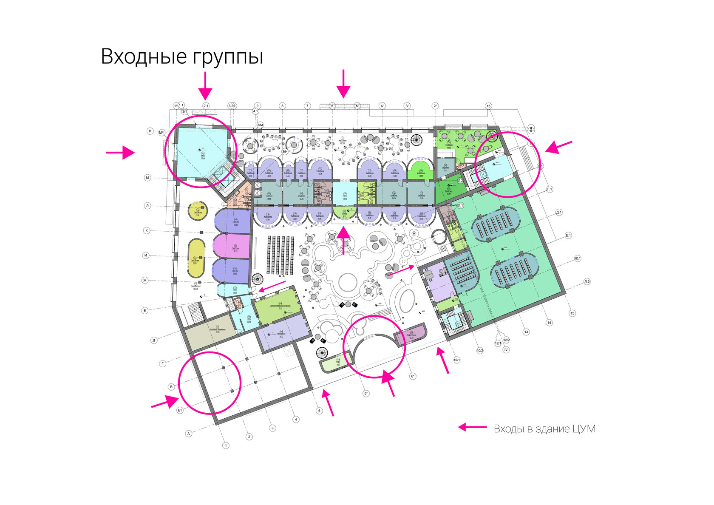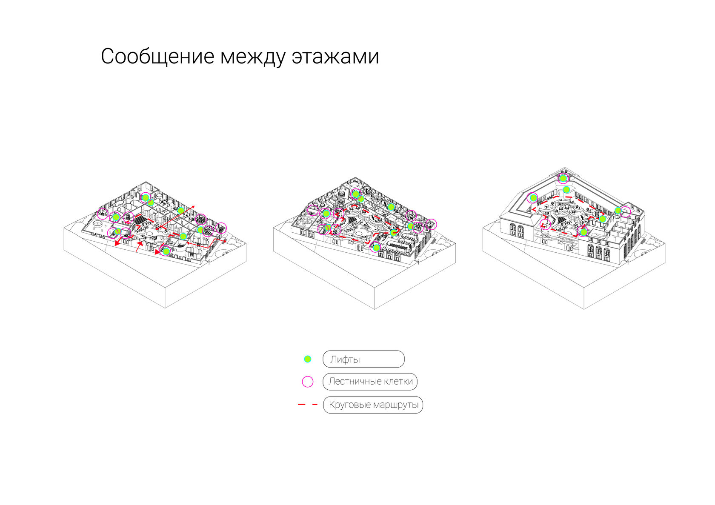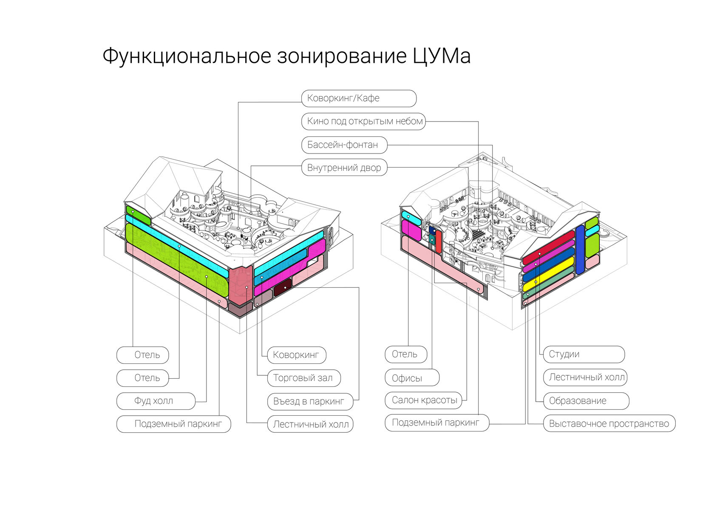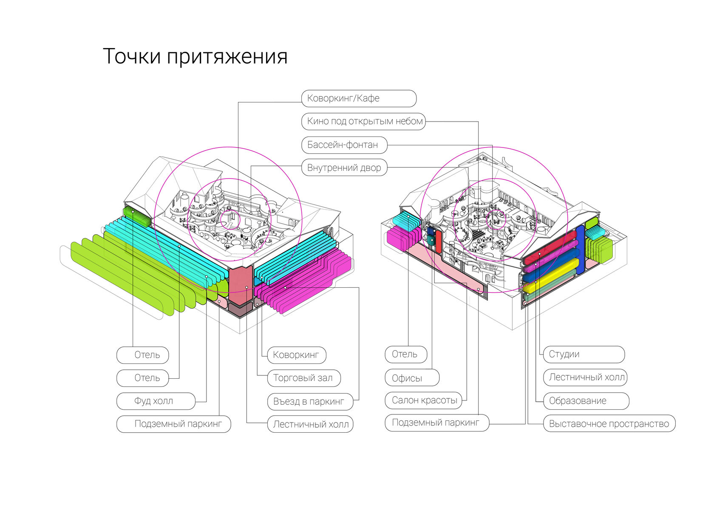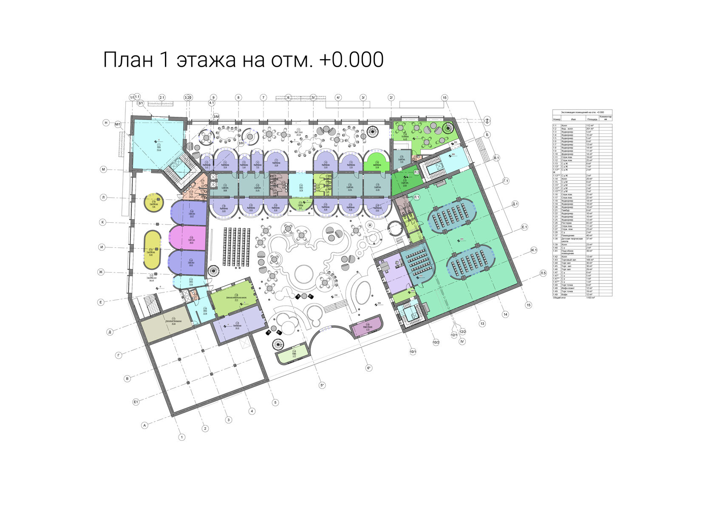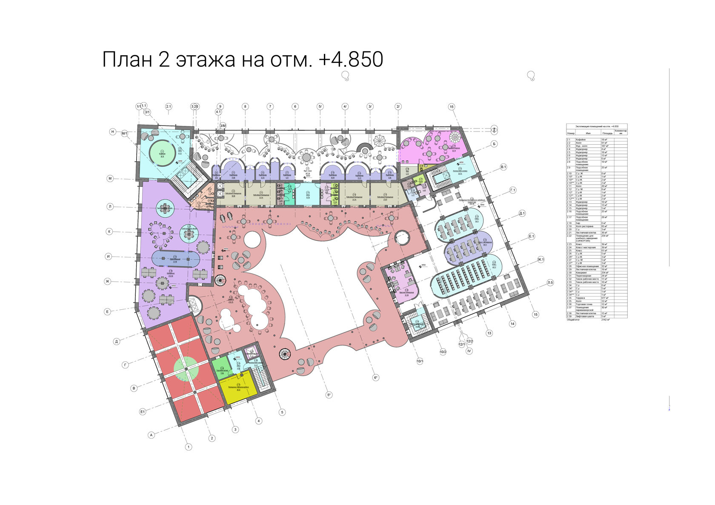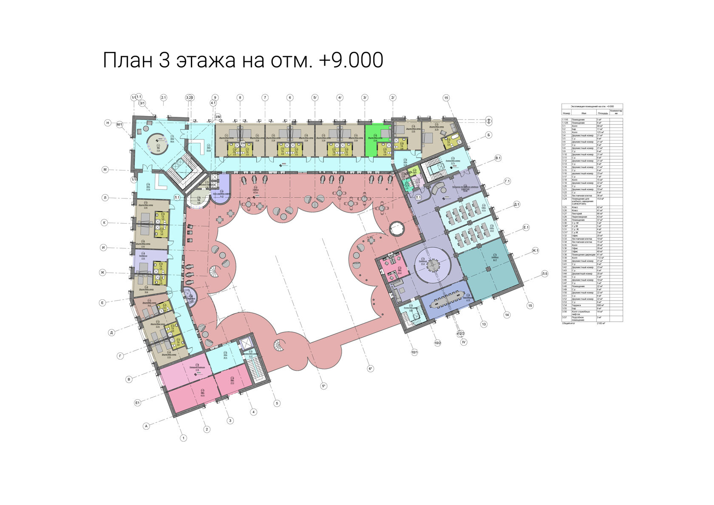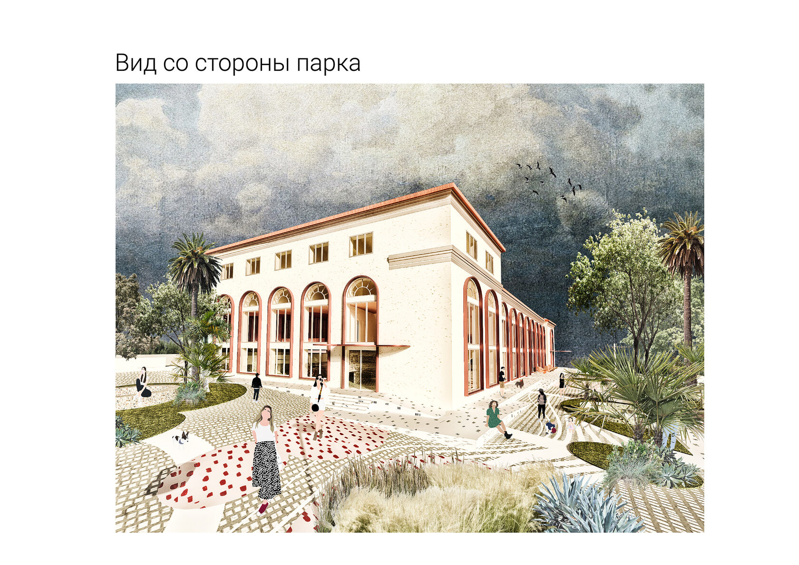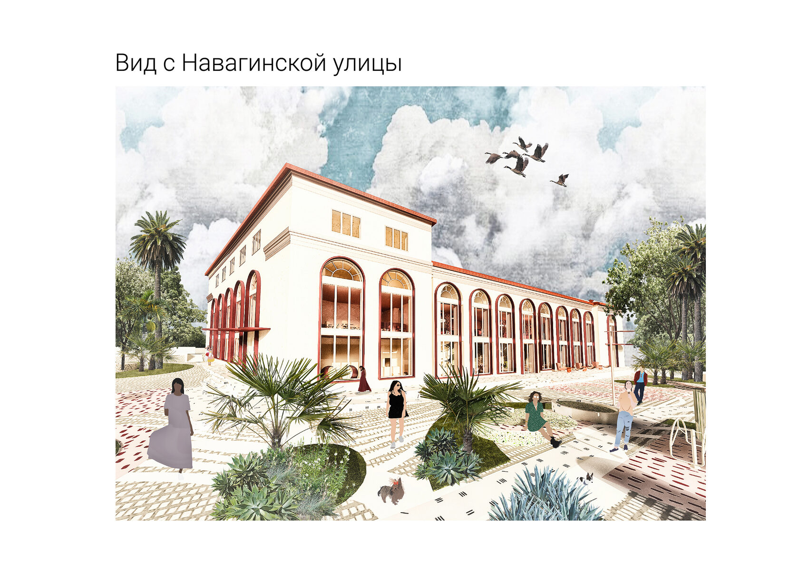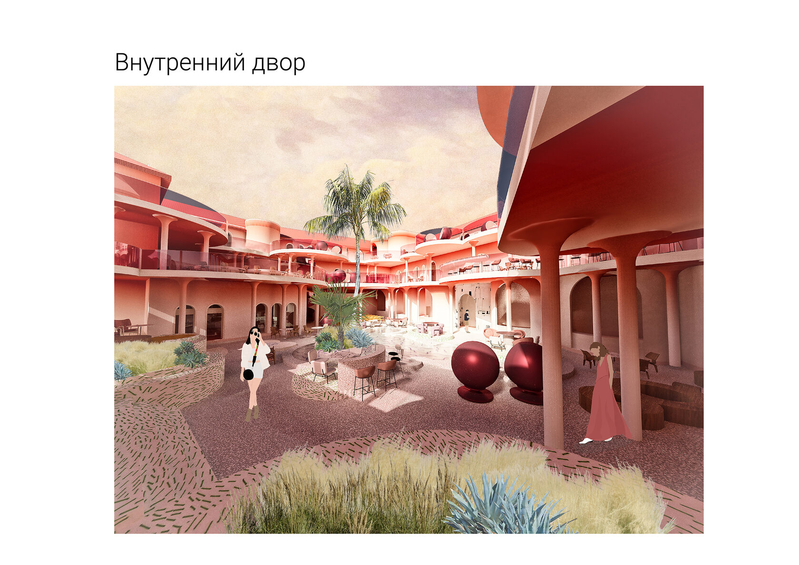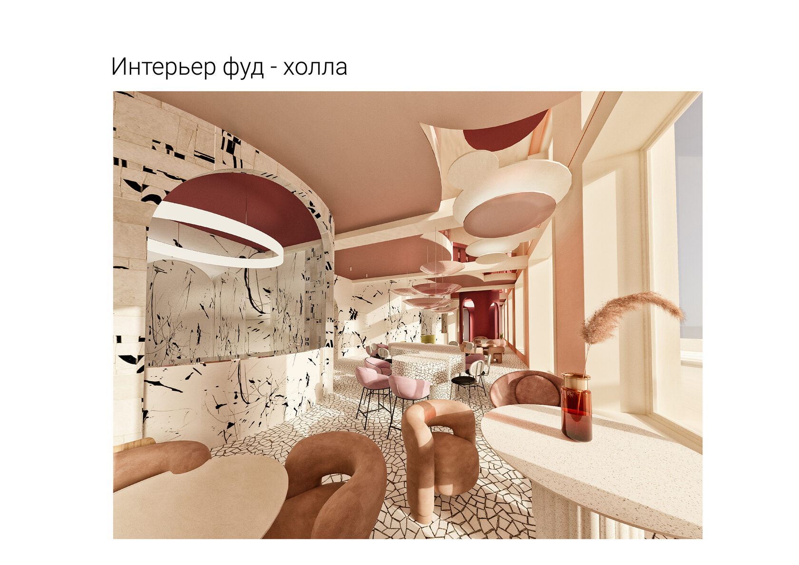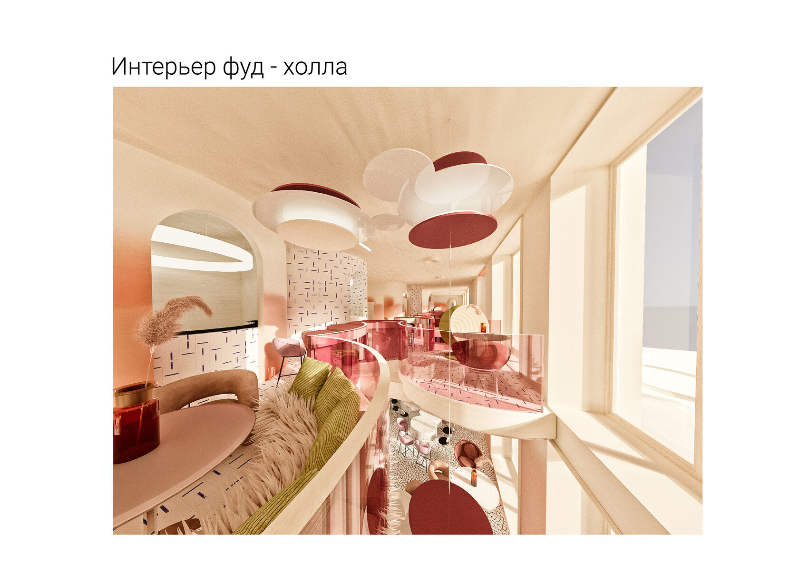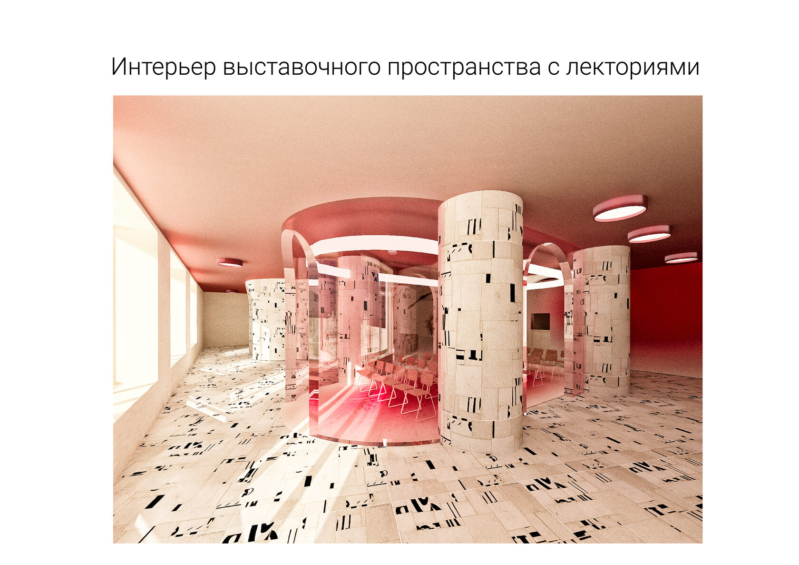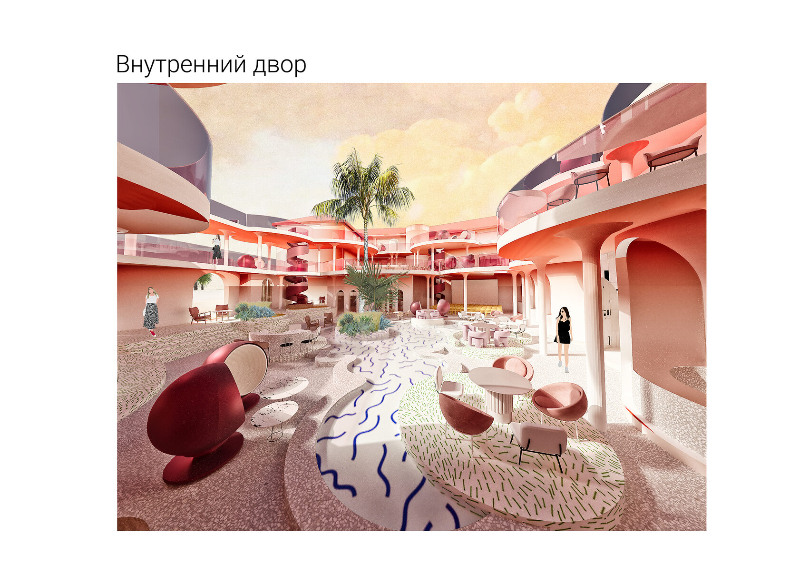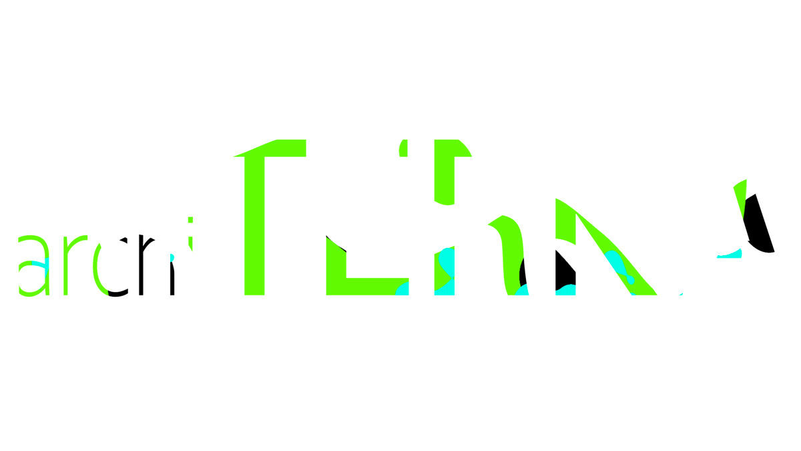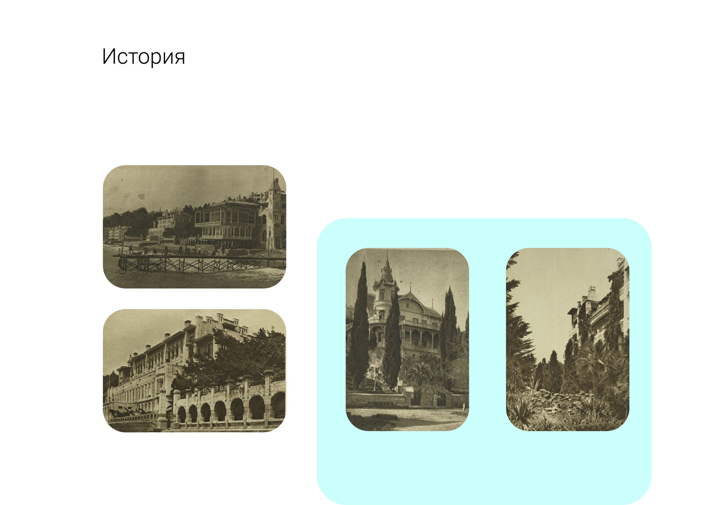Location: Sochi, Russia
Type: Concept
Status: Concept, competition
Year: 2022
Type: Concept
Status: Concept, competition
Year: 2022
Idea
-Creating a center of attraction
-Changing the landscape design of the Central Department Store area
-Strategy for continuing the design move from the square to the line of connection with the main embankment
The existing facades of the building have been preserved as part of the architectural ensemble of the station square. This decision is based on the desire to leave the architecture of the Soviet period as the basis of the identity of the place and its dominant feature. The building remains within its boundaries.
At the same time, the internal space is modified and an emphasis is placed on creating a courtyard - the "pearl" of the building.
On the side of Navaginskaya Street, it is planned to create a food hall with various residents, occupying the central space of the building and having a through passage to the courtyard and, accordingly, to Gorky Street.
The creation of a food hall will attract a large share of visitors, as it will be based on various types and tastes of world, and especially Sochi, cuisine.
The courtyard is intended to be used as a place with various changing scenarios.
-Food hall
-Weekend market
-Place for reading
-Open-air cinema
-Lecture hall
-Acting performances
The creation of many functions will entail the appearance of new visitors of different ages and professions, plus it will give impetus to small businesses.
Internal space of TSUM
Creation of a circular scenario - courtyard terraces serving as route lines between different functions and connecting floors.
The emergence of elevators and service lifts Identification of main entrances using navigation and a common terrace.
The appearance of underground parking and storage facilities on the -1st floor, access from Navaginskaya Street.
Entrance groups
The main groups remain in the same places, but are decorated with canopies and a common terrace.
From each volume on all sides of the building there are exits to the courtyard, which is the place of distribution of flows.
Functions
-Food hall with various residents
-Restaurant
-Bar on the roof
-Trading floors
-Hotel
-Cultural and educational space
-Gallery for exhibitions with lecture halls
2 floors for an educational institution or institutions (Synergy)
-Dance studio
-Music studio
-Actors Studio
-Offices
-Beauty saloon
-Coworking with different types of spaces
-Bookstore with library option (Reading books in the courtyard)
-Info-point
TSUM
